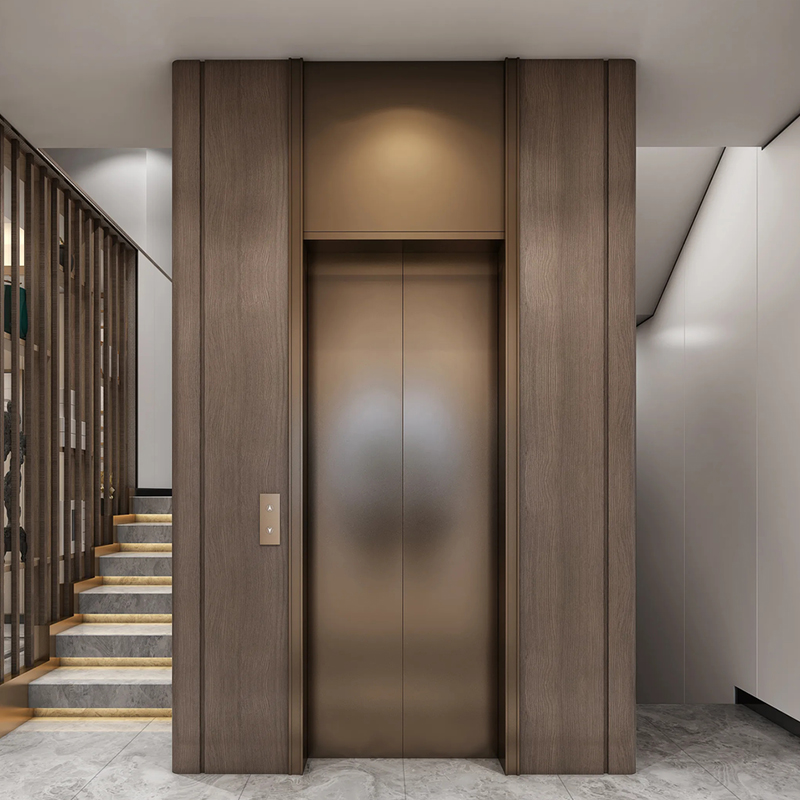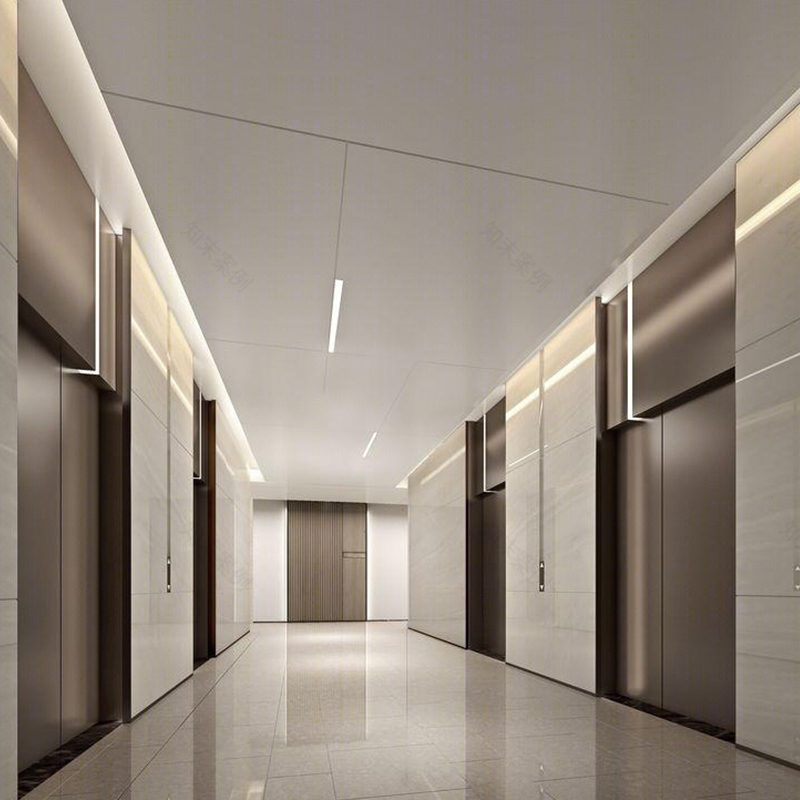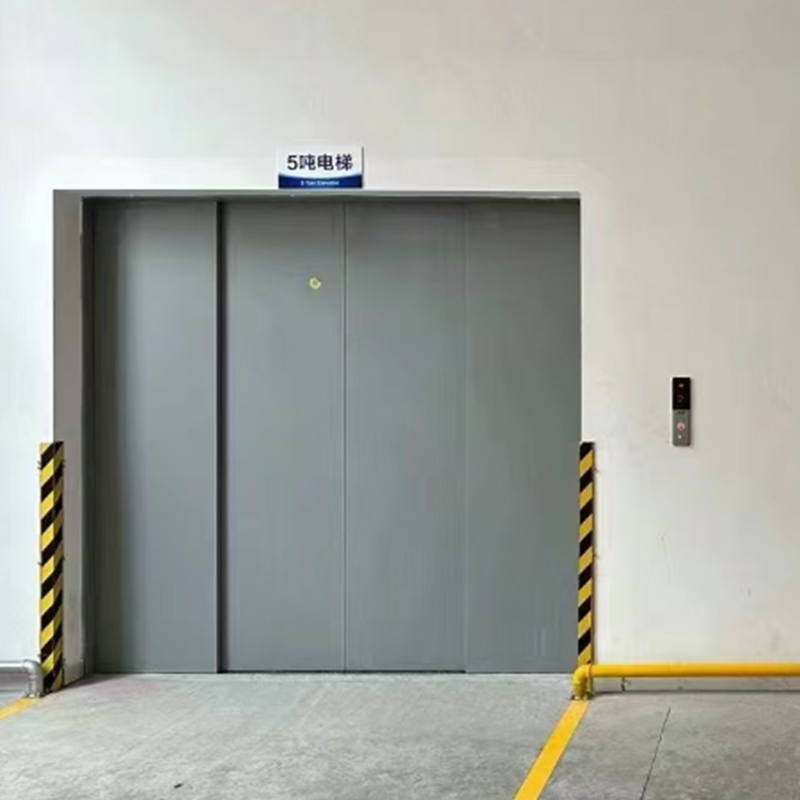
How can Compact Home Lift be installed without large-scale demolition and modification of the house?
Posted by Admin | 15 May
New houses have more possibilities to be combined with compact home elevators during the planning and construction stage. Unlike traditional elevators that require a large machine room and shaft space, compact home lift adopts an innovative design concept to optimize the internal structure layout. The compact home elevator adopts a machine room-free design, and the drive equipment is directly installed on the top or bottom of the shaft, reducing the need for independent machine room space. In the early stage of residential building design, designers can combine the elevator shaft with stairwells, corners and other areas according to the overall structure and space planning of the house.
In the actual construction process, the installation of compact home elevators is also more flexible. Its shaft construction does not require complex construction technology. Compared with traditional elevator shafts, large-scale concrete pouring and steel bar construction are not required. The shaft is made of various materials, and steel structures, aluminum alloy frames, glass or steel plates can be selected. These materials are highly prefabricated. After processing in the factory, they are transported to the construction site and assembled by bolting. The construction speed is fast and the environmental impact on the construction site is small. Taking the steel structure shaft as an example, its components are precisely processed and formed in the factory, and only simple splicing and fixing are required on site, which greatly shortens the construction period and reduces the noise, dust and other pollution caused by construction. In addition, during the splicing process, the construction workers will use high-precision measuring instruments to ensure that the verticality error of the shaft is controlled within a very small range to ensure the smooth operation of the elevator.
For existing residential buildings, the biggest challenge to installing elevators is how to complete the installation work without destroying the stability of the original building structure. The compact home elevator solves this problem well. It is small in size, has low requirements for installation space, and can adapt to a variety of complex building environments. In multi-story residential buildings that are common in old communities, compact home elevators can be installed on the outside of the building, using the gap between the building facade and the stairwell, or in the corners of the building. This installation method does not require the demolition or modification of the main structures such as walls, beams and columns inside the building, and retains the original structure of the house to the greatest extent.
Before construction, the installation team will conduct detailed inspections and evaluations on the building structure of the existing residence, and design a suitable elevator installation plan based on the bearing capacity of the house, foundation conditions and other data. In terms of foundation construction, compact home elevators do not need to dig deep foundations like traditional elevators, and small and lightweight foundation structures can meet the requirements. For example, some shallow foundation designs fixed with expansion bolts only require simple drilling and fixing operations on the ground, avoiding large-scale earth excavation and foundation pouring, reducing the difficulty of construction and the impact on the foundation of the house. But even for shallow foundations, the ground base of the installation area will be treated before construction to ensure that the ground is flat and solid to prevent the elevator operation from being affected by foundation settlement.
During the installation of compact home elevators, the layout of the electrical system also fully considers the impact on the original lines of the house. It uses advanced energy-saving electrical equipment with relatively low power demand, and can be directly connected to the existing power supply system of the home. When wiring, the installers will lay the lines along the corners, ceilings and other hidden locations of the house. Through pipe protection and other methods, the safety of the lines is guaranteed without causing obvious damage to the decoration of the house. Even for beautifully decorated houses, after the installation of compact home elevators, the overall aesthetics will not be affected by the line layout. For some users who have extremely high requirements for the aesthetics of their homes, the lines can also be combined with decorative lines to hide and achieve the unity of functionality and aesthetics.
From the installation process, the installation steps of compact home elevators are relatively simplified. After completing the preliminary measurement, design and scheme determination, the foundation construction and shaft construction are carried out first. Due to the high degree of prefabrication of components, the construction time at this stage is relatively short. Then the main components such as the elevator car, guide rails, and drive equipment are installed. These components have undergone strict quality inspection and debugging in the factory. When installed on site, they only need to be assembled and connected according to the specifications. During the installation of the car, the gap between the car and the shaft wall will be strictly controlled to ensure that the gap is uniform and avoid friction noise during operation. Finally, the electrical system is installed and debugged, and the safety device is tested to ensure that the elevator can operate safely and stably. The entire installation process is carried out in an orderly manner, and there will be no construction confusion and delays due to large-scale demolition and modification.
In terms of cost, the installation method of compact home elevators without large-scale demolition and modification of houses also saves a lot of money for families. In traditional elevator installation, the cost of dismantling and modifying the house structure and repairing the decoration damaged by construction accounts for a high proportion, while compact home elevators reduce these additional expenses and focus the cost mainly on the elevator equipment itself and the necessary installation and construction. For families who want to install elevators in existing houses, they do not need to bear the costs of structural reinforcement that may be caused by dismantling and modifying the house, which lowers the economic threshold for installing elevators and makes it affordable for more families. In the case of a multi-story residential installation, the use of a compact home elevator solution saves about one-third of the total cost compared to the traditional elevator installation solution.
-
 Founding Road, Qidu Linhu Economic Zone, Wujiang City, Jiangsu Province, China
Founding Road, Qidu Linhu Economic Zone, Wujiang City, Jiangsu Province, China
-
 [email protected]
[email protected]
-
 +86 17701557926/+86 0512-63818375
+86 17701557926/+86 0512-63818375


 En
En English
English русский
русский Español
Español عربى
عربى





